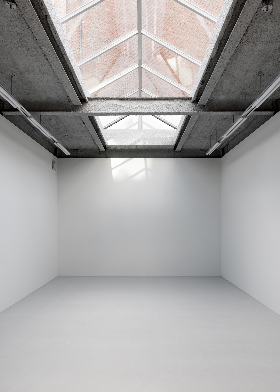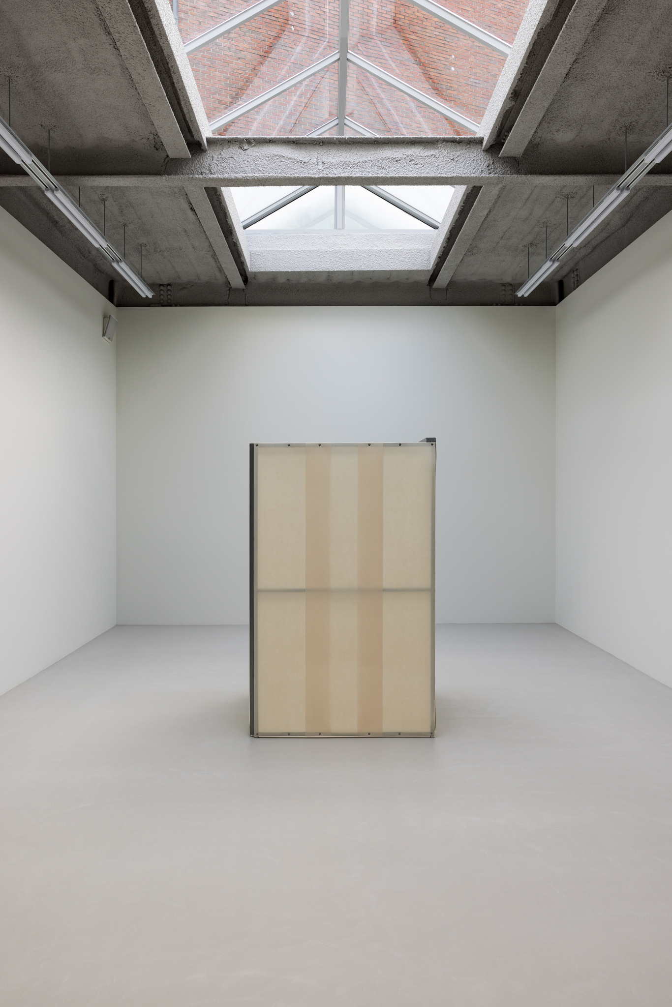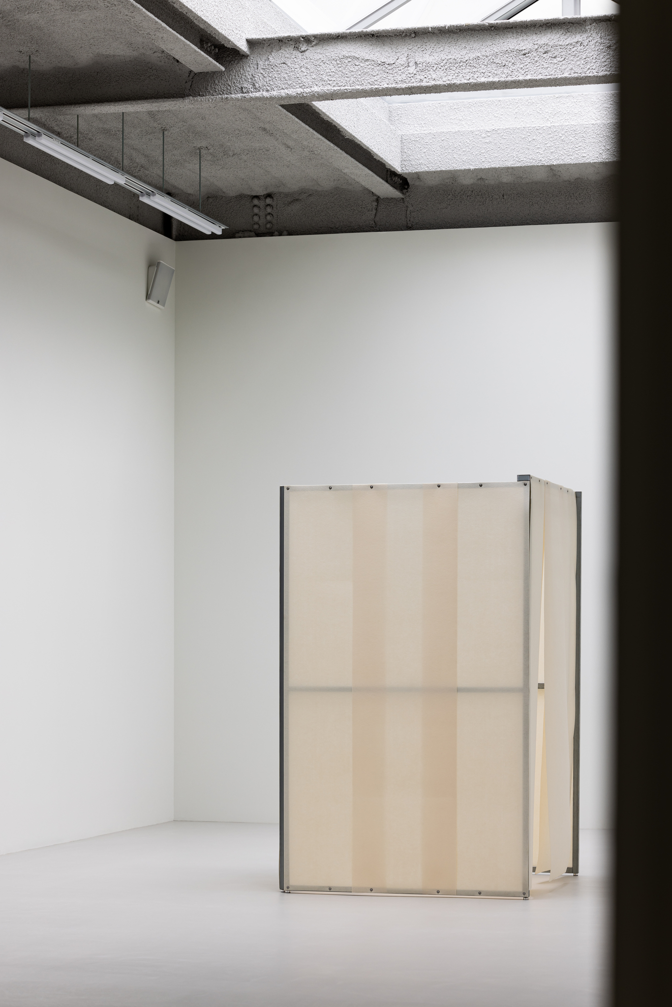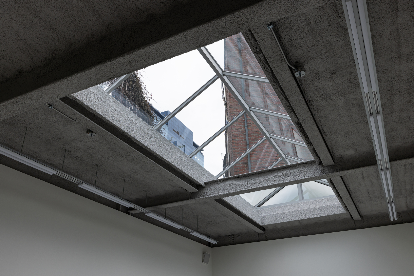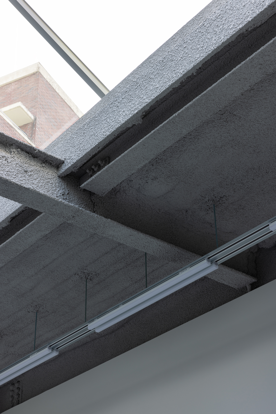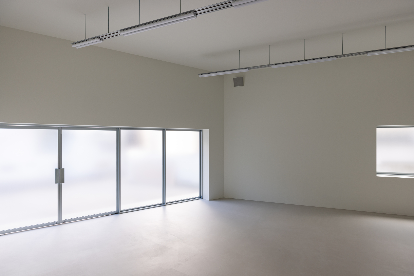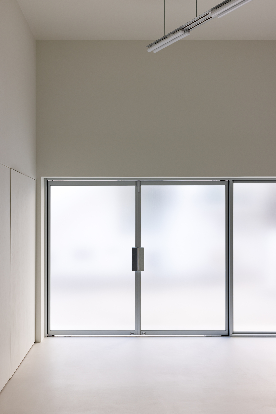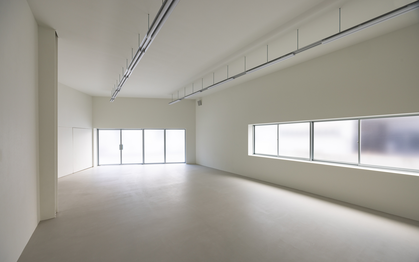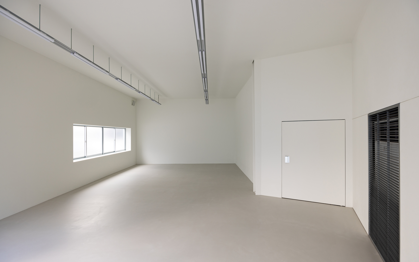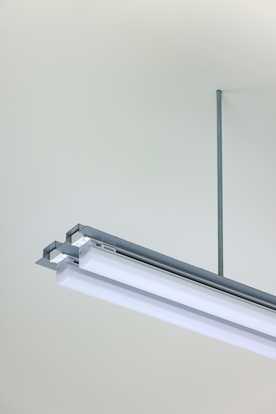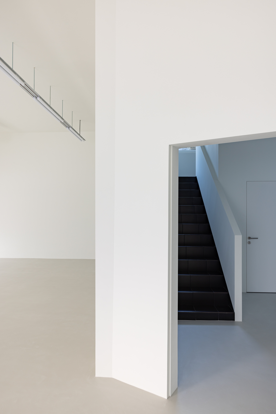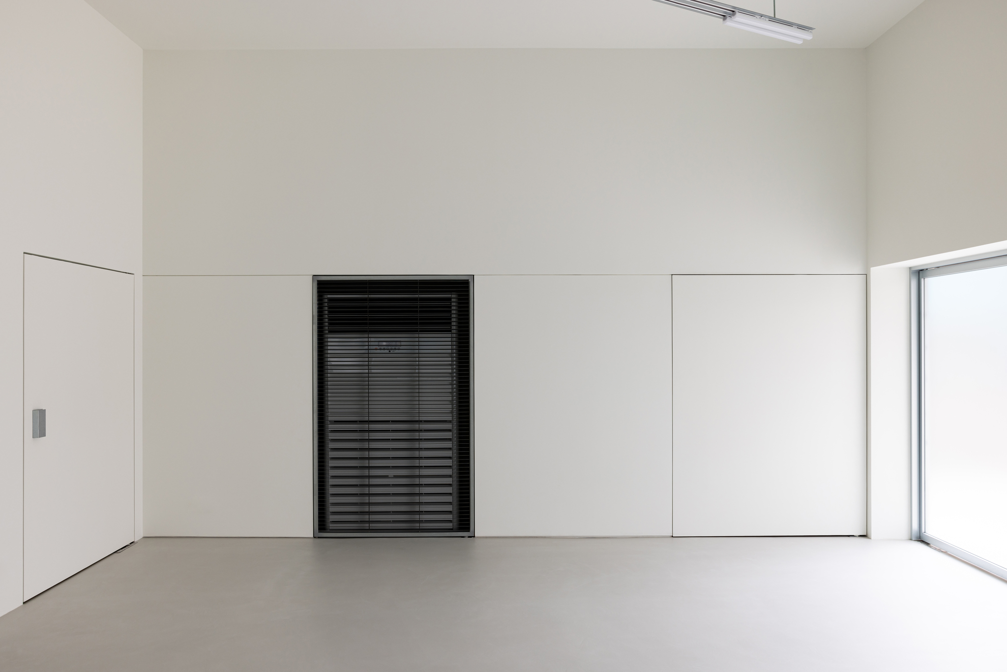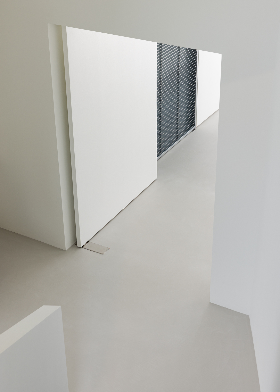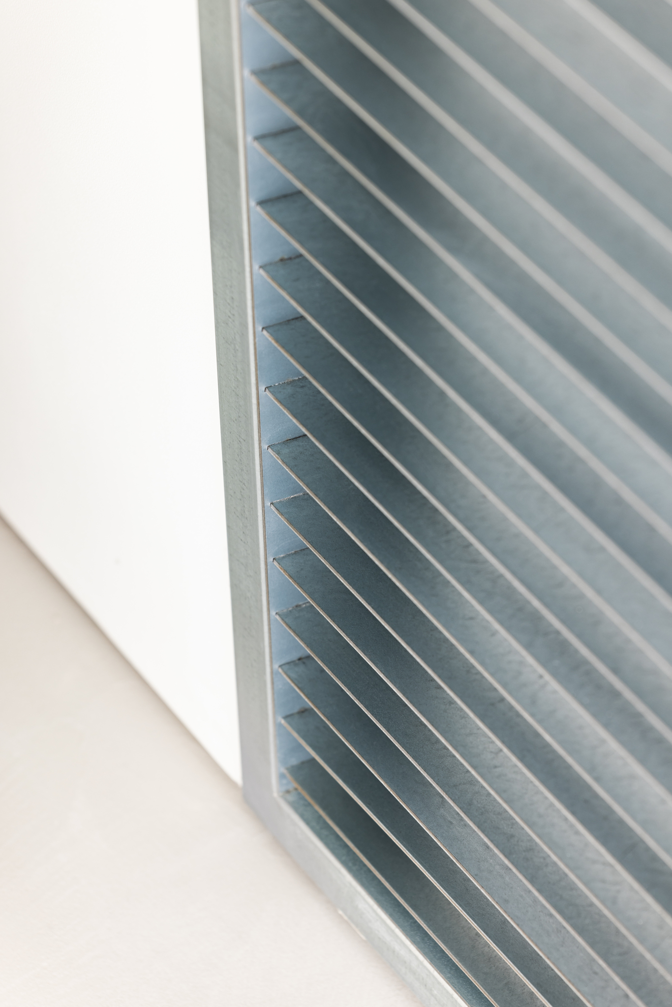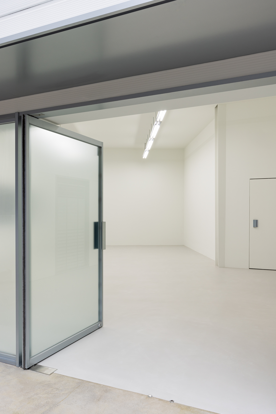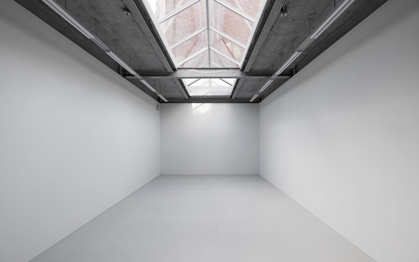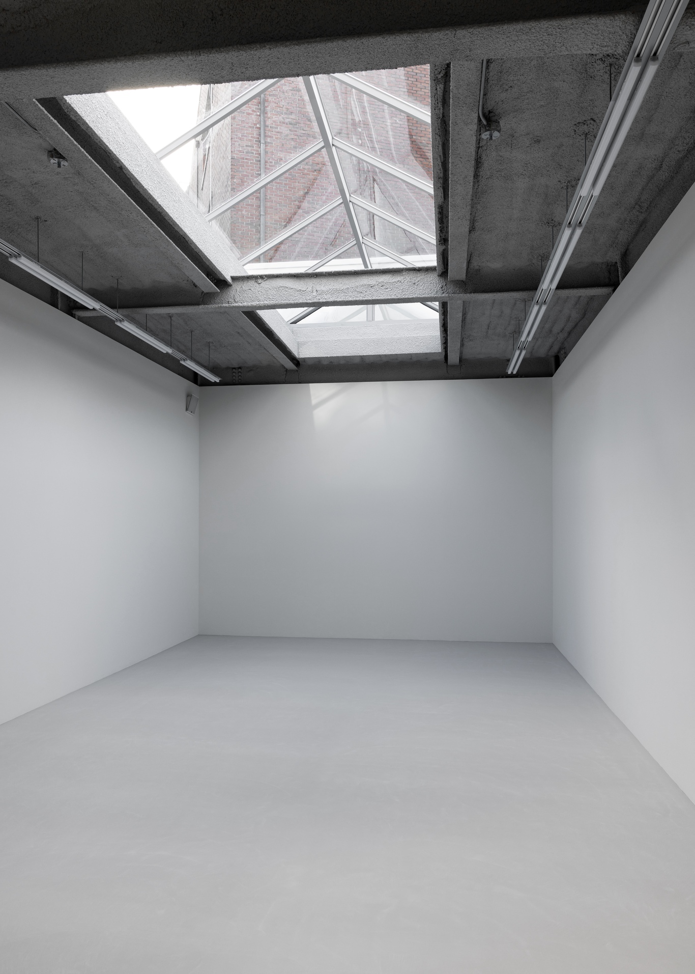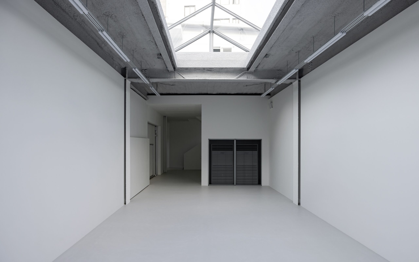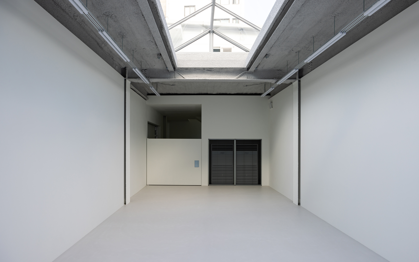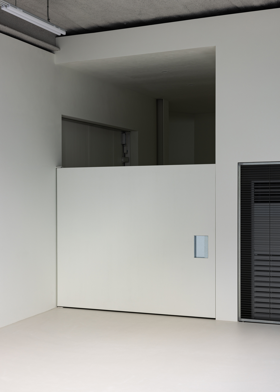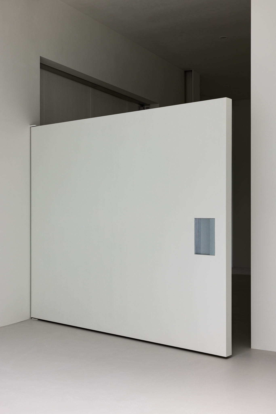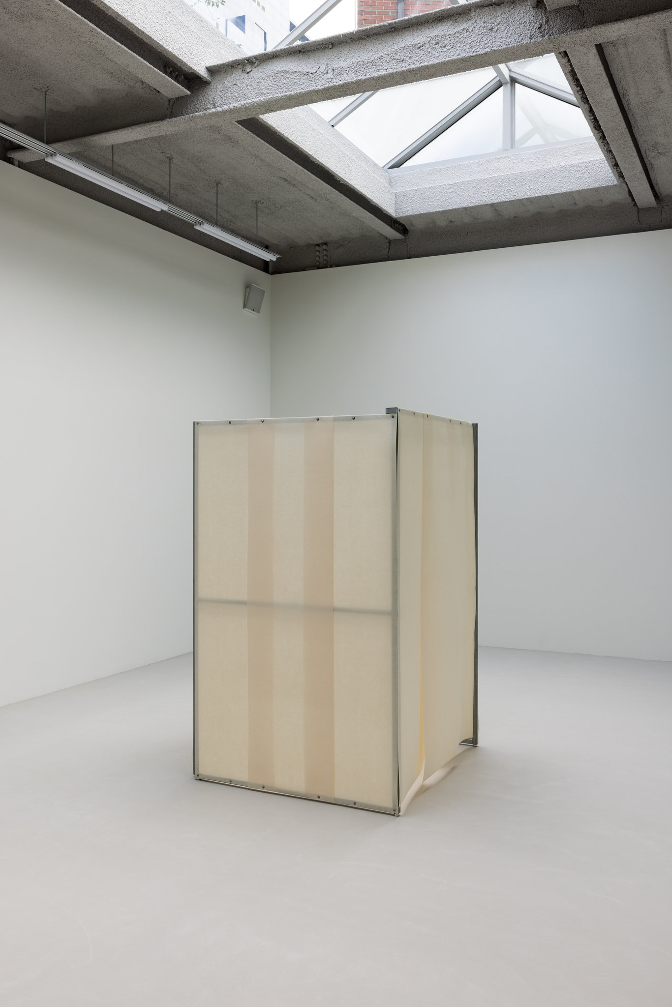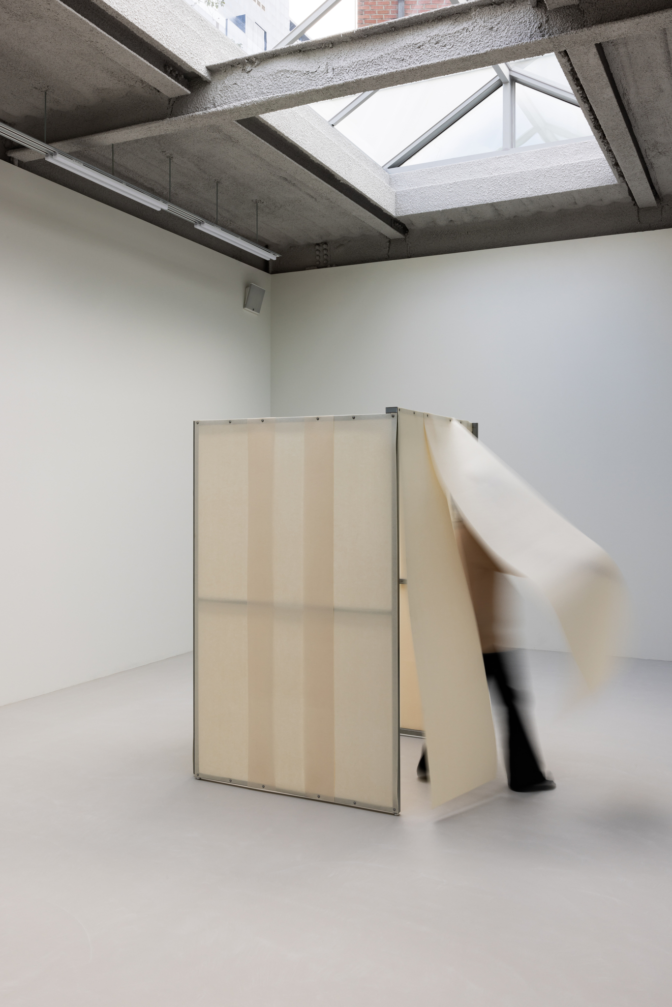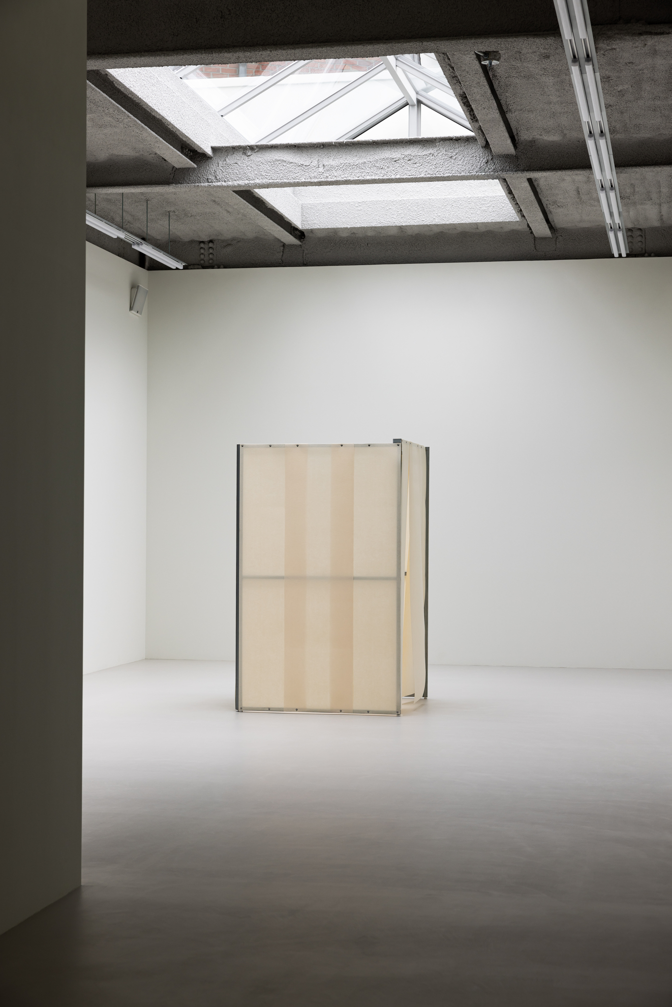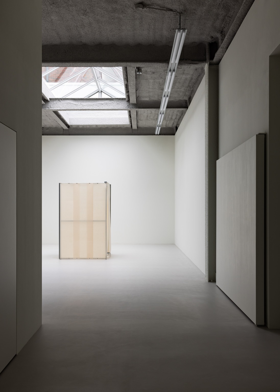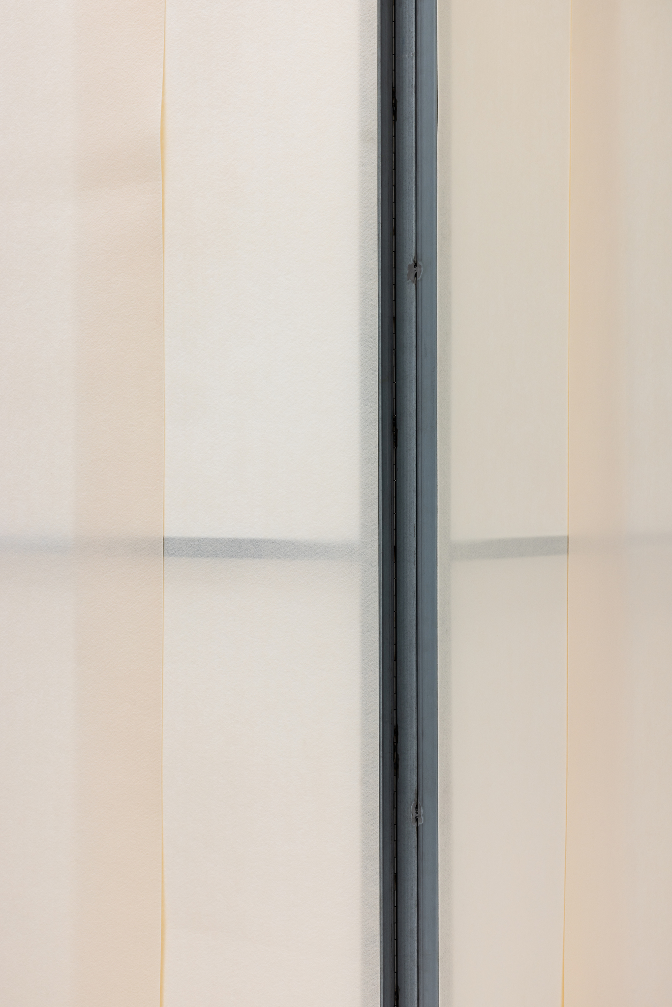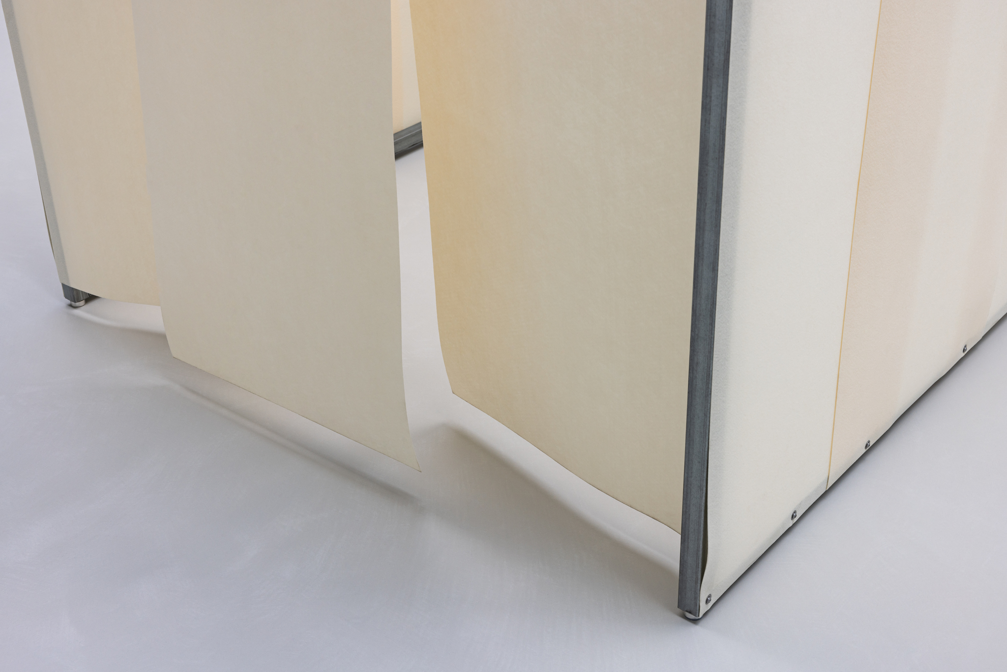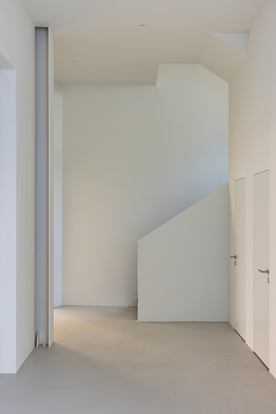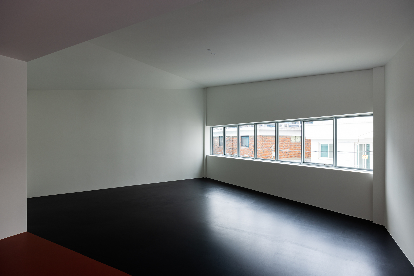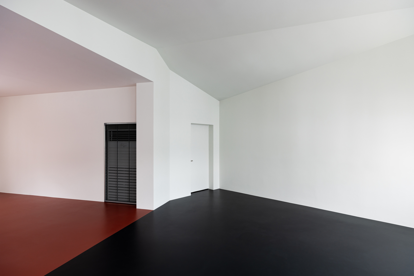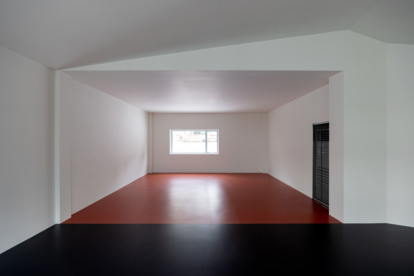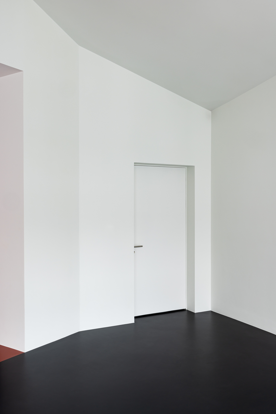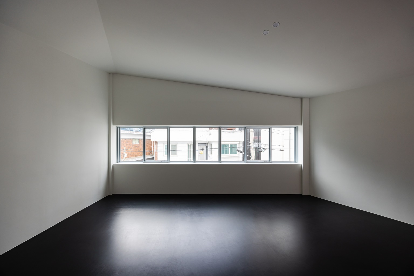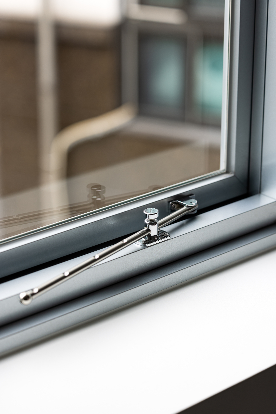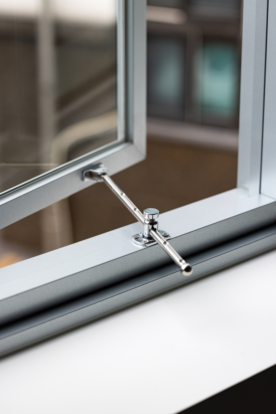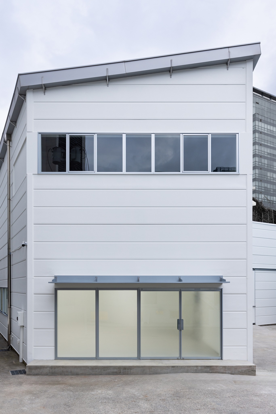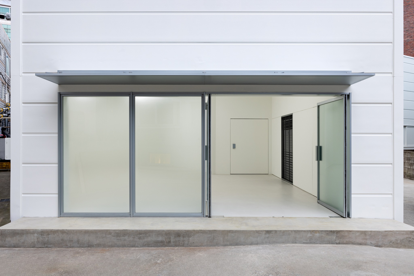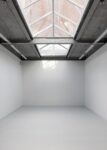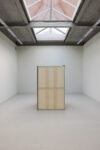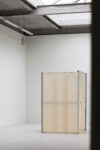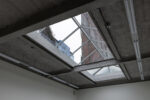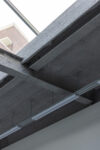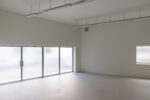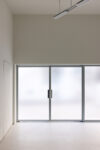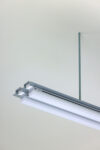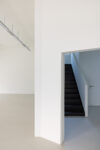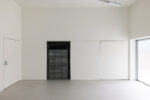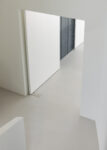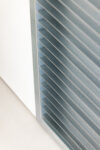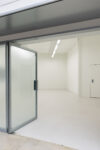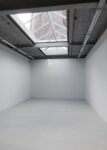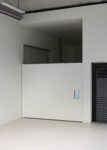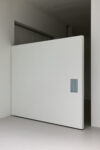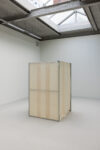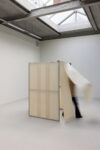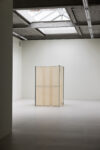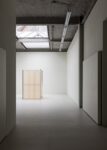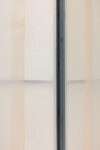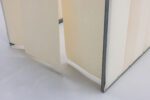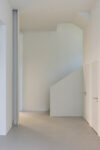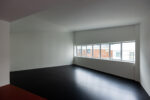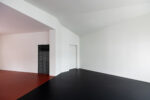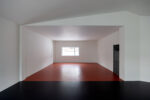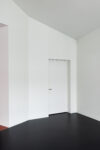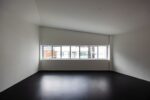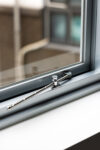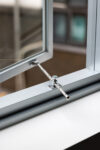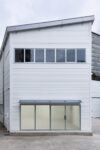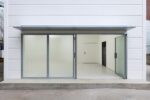OWF studio, Seoul, Dec, 2024
Project / Client : OWF studio
Location : 10-57, Seongsuil-ro 4ga-gil, Seongdong-gu, Seoul, Republic of Korea
Date : Dec, 2024
Location : 10-57, Seongsuil-ro 4ga-gil, Seongdong-gu, Seoul, Republic of Korea
Date : Dec, 2024
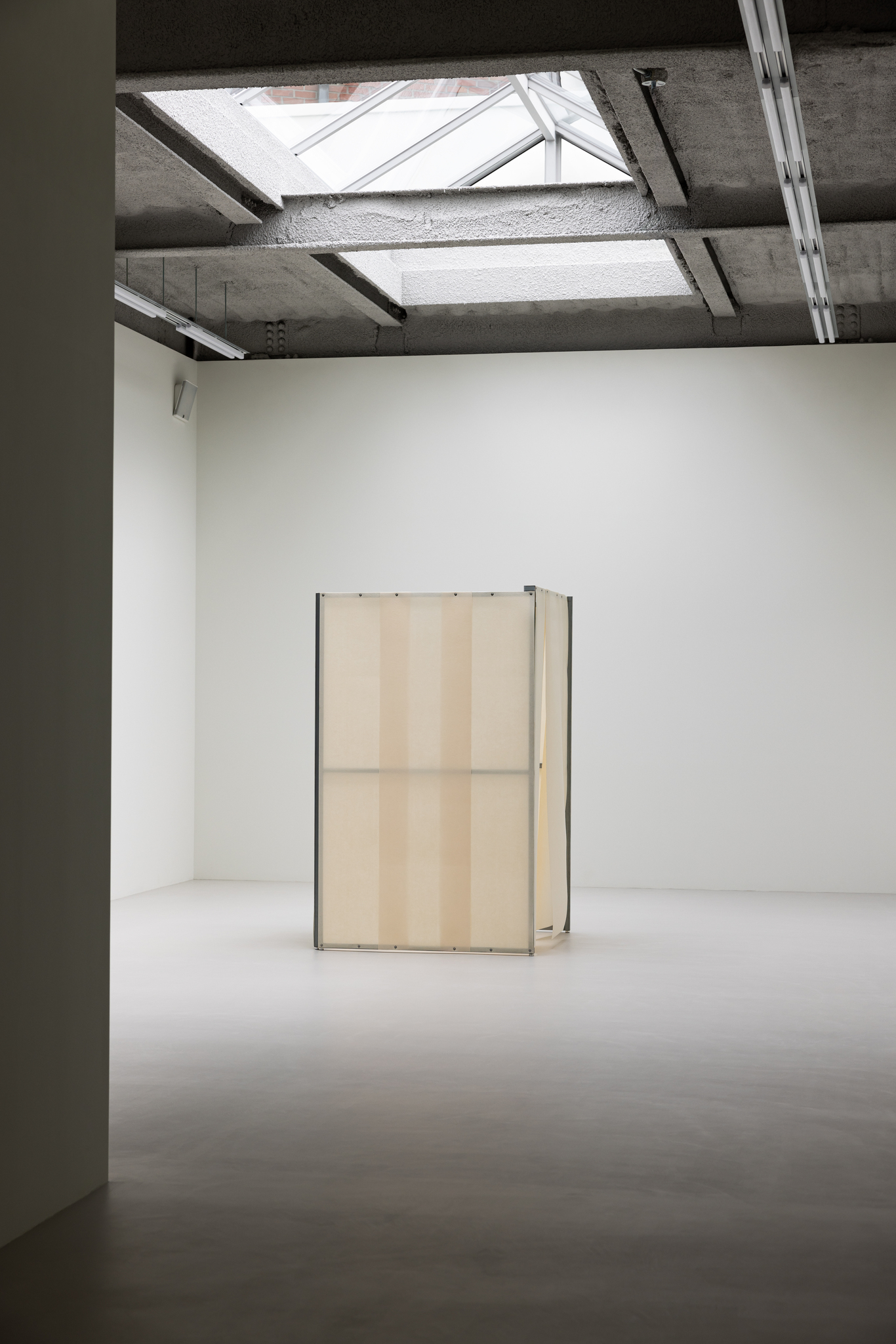
성수동에 위치한 10년 된 금속 공장이 리모델링되어 촬영 및 렌탈 공간으로 재탄생 되었다. 총 3가지 방으로 구성되어 있으며, 1층은 두 가지 다른 공간으로 구분되어 있다. 특히 메인 룸은 기존의 슬라브를 철거하고 박공 지붕 형태의 유리 천창을 설치하여 자연광이 공간 안으로 유입되도록 설계되었다. 이를 통해 전체 공간이 더욱 밝고 개방감을 주며, 촬영 시 피사체에 더 집중할 수 있도록 유도한다.
내부는 전반적으로 화이트톤을 사용하여 깔끔하고 세련된 분위기를 연출했다. 또한 2층은 바닥에 포인트 컬러를 적용해 다른 느낌의 공간을 창출했으며, 기존 박공 지붕을 그대로 드러내어 아늑하고 세련된 분위기를 더욱 강조했다. 다양한 촬영과 렌탈에 적합한 환경을 제공한다.
내부는 전반적으로 화이트톤을 사용하여 깔끔하고 세련된 분위기를 연출했다. 또한 2층은 바닥에 포인트 컬러를 적용해 다른 느낌의 공간을 창출했으며, 기존 박공 지붕을 그대로 드러내어 아늑하고 세련된 분위기를 더욱 강조했다. 다양한 촬영과 렌탈에 적합한 환경을 제공한다.
Located in Seongsu-dong, a 10-year-old metal factory has been remodeled into a photography and rental space. The space consists of three rooms, with the first floor divided into two distinct areas. Notably, the main room has had its existing slab removed and a gabled roof with a glass skylight was installed, allowing natural light to flood into the space. This design enhances the overall brightness and openness of the area, making it easier to focus on the subject during shoots.
The interior is predominantly in white tones, creating a clean and sophisticated atmosphere. Additionally, the second floor features a floor with a pop of color, offering a different vibe, while the original gabled roof is exposed, emphasizing a cozy and elegant atmosphere. This space provides an ideal environment for various photography and rental activities.
The interior is predominantly in white tones, creating a clean and sophisticated atmosphere. Additionally, the second floor features a floor with a pop of color, offering a different vibe, while the original gabled roof is exposed, emphasizing a cozy and elegant atmosphere. This space provides an ideal environment for various photography and rental activities.
